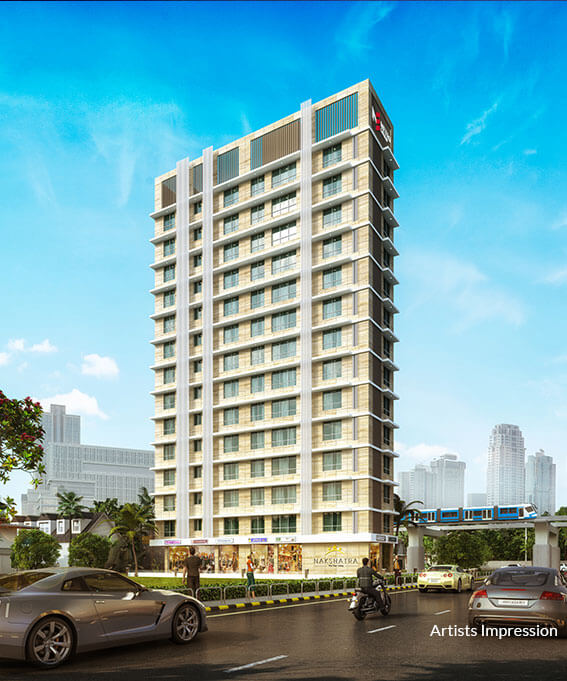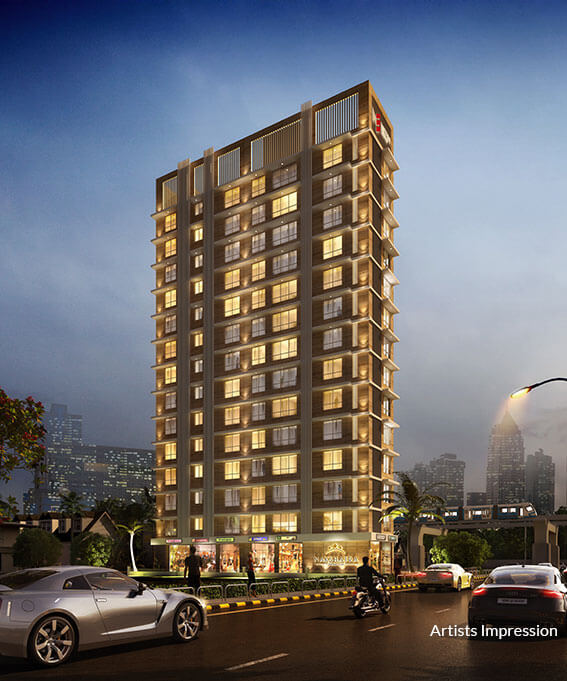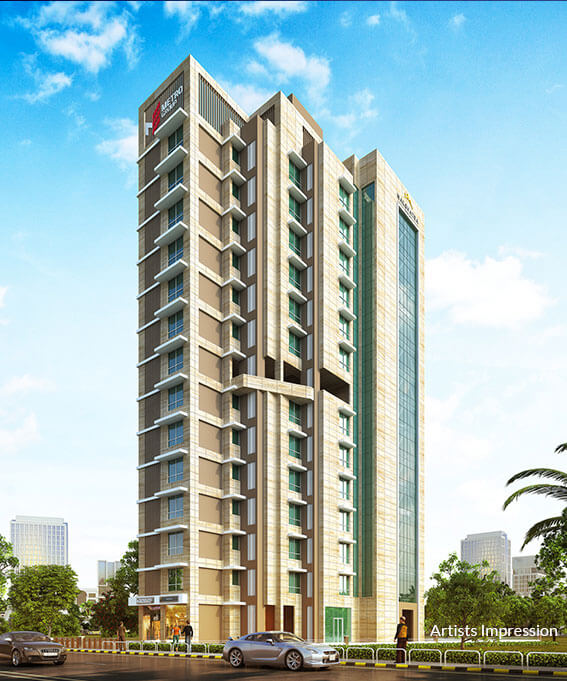In the heart of Chembur, Metro Group’s Nakshatra stands as a residential haven par excellence. With state-of-the-art amenities and top-notch construction quality, this 13-Storeys structure rewards you with luxury, aesthetics, comfort and convenience.
With super-spacious residences that surpass your expectations and deliver something that takes a step beyond comfort and luxury, Metro Group’s Nakshatra makes its mark as the prime residential destination in Chembur.
ARTICULATELY FINISHED HOMES FOR OUR MOST IMPORTANT STARS. OUR FAMILY



AT THE HEART OF EVERYTHING
PUBLIC TRANSPORT
RELIGIOUS PLACES
ROAD NETWORK
ENTERTAINMENT
EDUCATIONALHUBS
HEALTHCARE
CLUBS
We, at Metro Group, promise to deliver nothing less than what you deserve: a spectacular set of interiors that match the exterior beauty of the project. Designed to match your needs, the inner splendours and outer grandeurs are developed to fulfil all your household requirements.
INTERNAL AMENITIES:
LIVING AND BEDROOM
BATHROOM
KITCHEN
APARTMENT AMENITIES
EXTERNAL AMENITIES:
SECURITY AND COMMON SERVICES


The below mentioned disclaimer (“Disclaimer”) shall be applicable to the entire Website and consequent landing pages. In order to access the website, you agree with the Disclaimer without any limitation & qualification. The owner of the website is in its full right to alter, add or delete any material from the webpages under the website from time to time without notifying you. Hence, the company advises you to visit the page on a regular basis to review the changes.
Any information given under this website and its landing pages does not create a warranty that cannot be disclaimed under applicable law. Your use/browsing of the website is at your own risk. The website you are about to enter is for guidance only. Any design depiction or specifications are subject to change. CG Images are solely artist’s impressions and an indication of actual design which may be altered time and again by the company.
The company is going through its procedure of getting its projects registered under RERA (Real Estate Regulation Act, 2016). Hence, the contents are being modified in terms of rules, stipulations and regulations under the Act and therefore may not be fully in line thereof as of date. Hence, you are required to verify all the details, including amenities, areas, services, terms of payments and various other information relevant with the appointed sales team of the company. Until all the details are fully updated on the website, the said info shall not be construed as an advertisement. We recommend you contact our sales team via phone on +91 22 3964 7477 or visit our corporate/site office and speak to one of our company sales representatives.